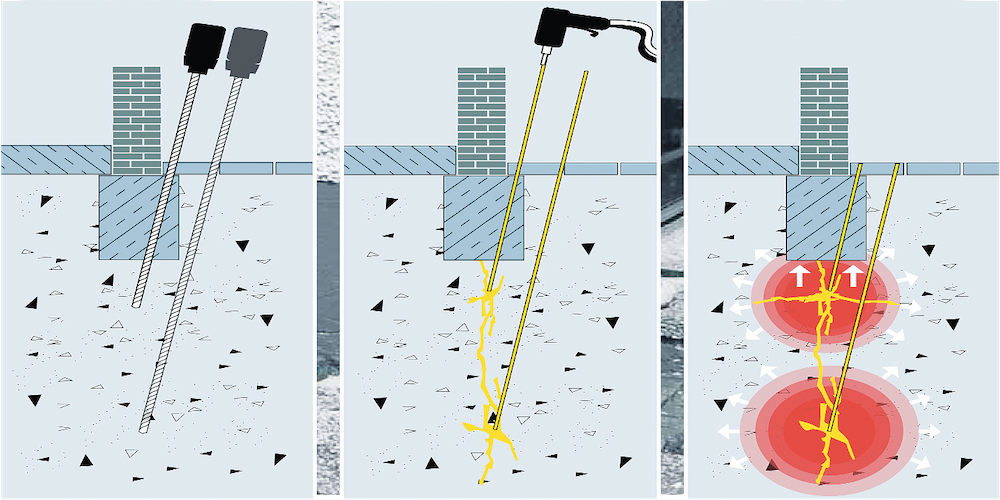
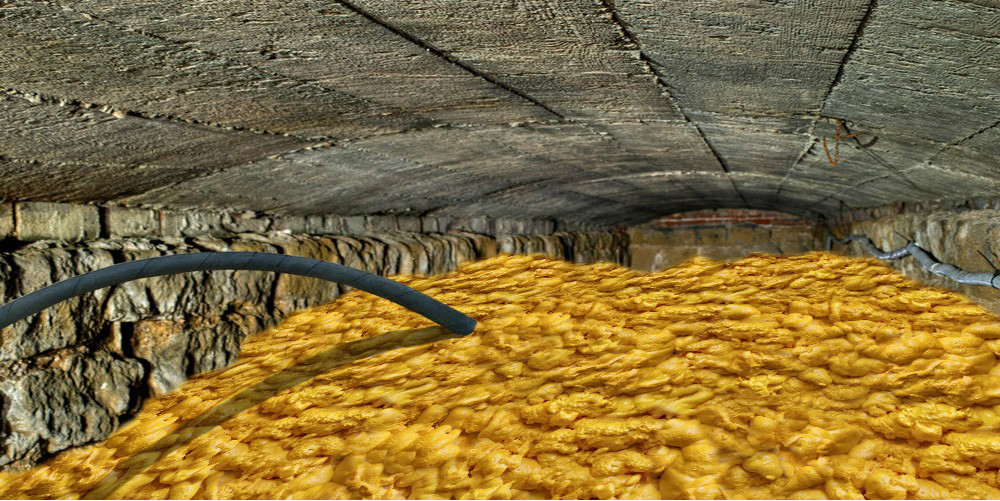
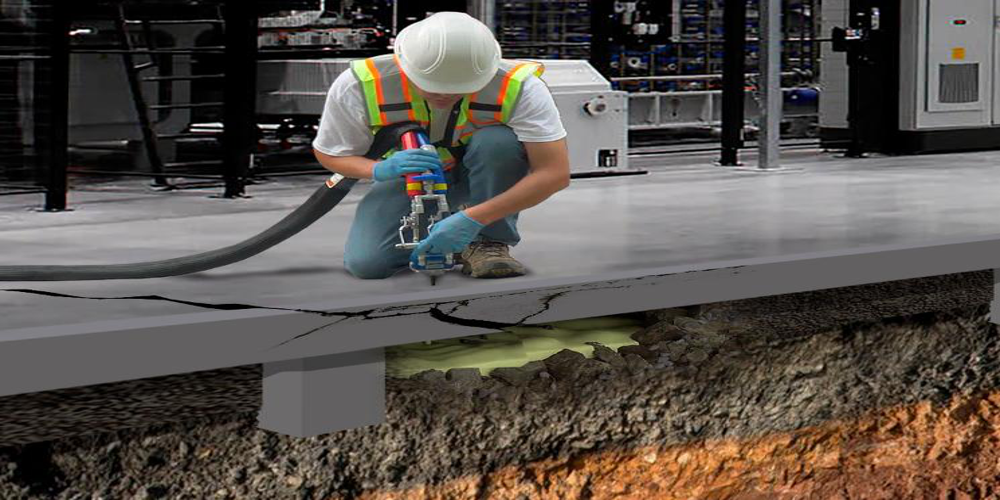
Views 27430
Types of drawing of buildings foundations.Causes of precipitation facilities
A very common problem among buildings of various purposes is precisely the foundation drawdown. In the course of operation of any building, the deformation of the foundation may arise and there may be many reasons such as biological and mechanical nature. There are often cases when not only new buildings are subject to sending, but also established, who have already occurred a shrinkage of the foundation. This problem is extremely dangerous, can lead to disastrous consequences. If the foundation is detected, immediately refer to specialists.
After the problem is detected, the first thing is necessary to make an accurate calculation of the foundation drawdown.During this procedure, the reason is detected, and accordingly the method of eradicating this problem is selected.In most cases, the foundation drawdown causes the following:
- Нарушения технических особенностей и правил в процессе возведения фундамента. Очень часто проблема кроется в недобросовестно выполненной работе по гидроизоляции фундамента, что приводит к размытию грунта под строением.
- Инженерно-геологические работы были выполнены непрофессионалом, что привело к возведению строения на слабом грунте. Естественно, при таких условиях, просадка основания фундамента не заставит себя долго ждать.
- Нарушение физико-механических свойств грунта, из-за чего значительно понижается его несущая функция и как следствие разрушение фундамента. Данная проблема очень часто возникает при проведении строительных работ на небольшом расстоянии от вашего строения.
- Вымывание или просадка грунта под фундаментом, связанная с возникновением грунтовых вод, которые изменили своё русло из-за строений, возникающих на её пути. Данная проблема очень часто проявляется в ходе застройки больших земельных участков, на которых инженерно-геологические работы производятся не по всему участку, а по отдельно взятой территории.
To prevent serious consequences, it is necessary to produce a scrupulous calculation of the scene of the foundation in order to configure the cause in a timely manner.The most common method of the foundation is constant.It is he who can lead to the complete destruction of the structure, if not timely respond to the problem.
Stabilization and strengthening of foundations from the company "Граундтек"
The only correct solution when creating problems with the foundation of your building is to appeal to our company.We use a unique technology to strengthen and stabilize your foundation.The principle is to use the special geopolymer composition, which are filled with all emptiness, with special tubes.
The advantage of this method is the ability to carry out work without stopping the workflow and the removal of all designs from the room.Plus, all work is performed without excessive noise, thanks to which the work does not interfere with others.The whole process is performed as quickly as possible and efficiently, and therefore you will soon be able to notice the result and stop worrying about your structure.
To obtain consultation and starting cooperation, you can call us at the phone number specified on the site or order a callback.Our specialist will contact you in the shortest possible time and answer to all you are interested in, questions.
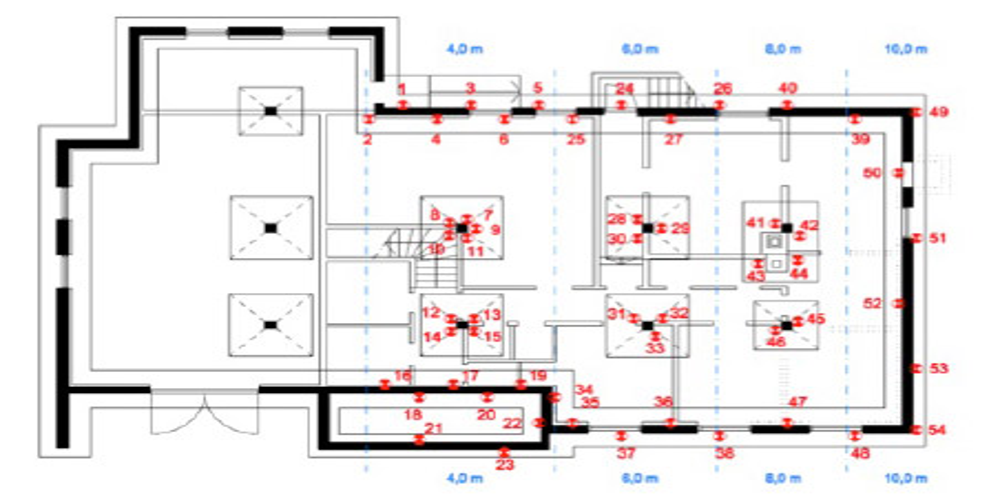
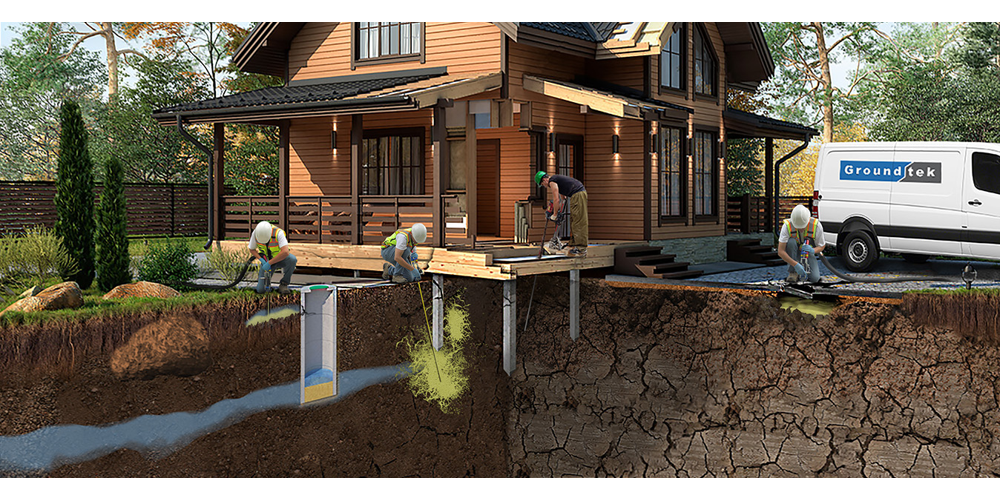
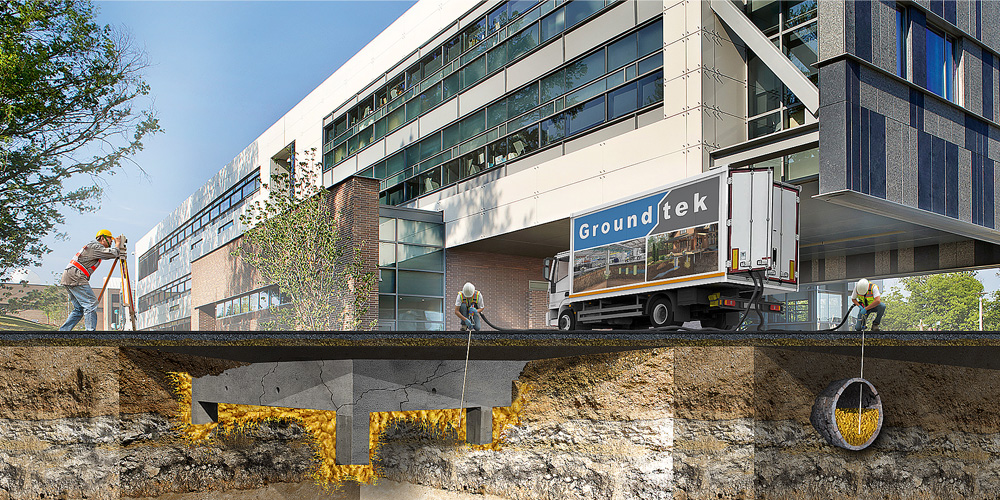
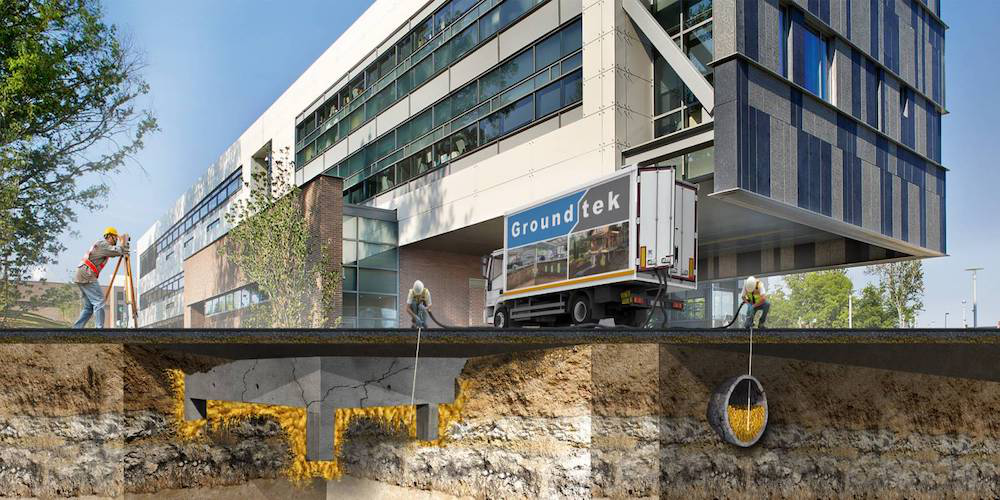
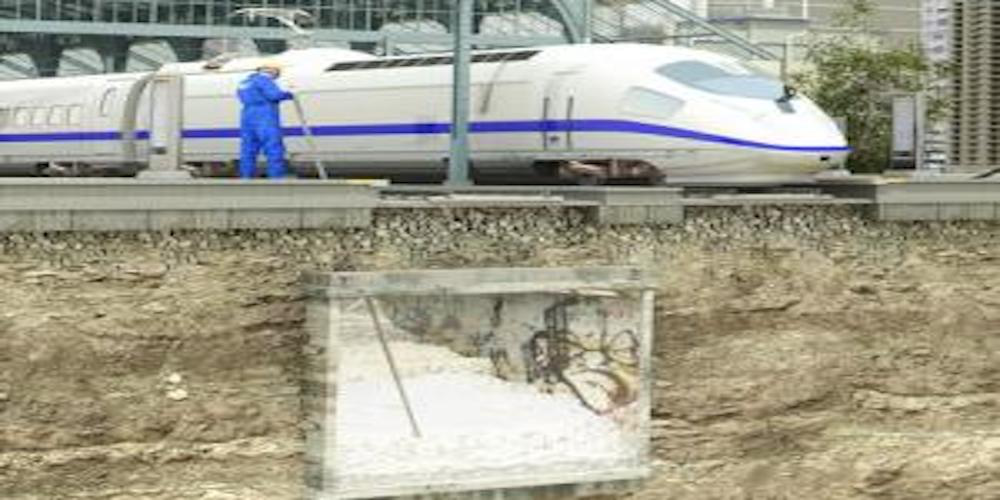
23 сomments
Dorofeeva Alla· Oct. 27, 2021
In fact, the calculation of the precipitate is made before the construction of the building, and not after the drawdown is detected.After drawdown, it is necessary to monitor the process dynamics.
4 thumb_up
replyReply
Aleksej Karpovich (inzhener GROUNDTEK) Oct. 27, 2021
You are absolutely right, but often after the construction of the building, these calculations "somewhere" disappear and have to investigate and recalculate anew.
9 thumb_up
Kondrat'eva Olesja· Dec. 28, 2021
How can I calculate loads before construction ????If the initial project was one "cottage" one-storey, and in the process of construction "cottages", the second floor and the pool 7 * 14 appeared ...
10 thumb_up
replyReply
Aleksandr Efimchik (inzhener GROUNDTEK) Dec. 28, 2021
To calculate the load, you need to contact the specialized organization for the examination of buildings and structures with the task of examining and calculating the actual loads on the basis.
6 thumb_up
Terent'eva Nadezhda· Oct. 26, 2019
Good afternoon, tell me, your company uses special perforated tubes?It is not fully understood as the process of impregnation of soils by your material.
3 thumb_up
replyReply
Aleksej Karpovich (inzhener GROUNDTEK) Oct. 26, 2019
GroundTek technology use partially perforated tubes only in Column Injection technology.The impregnation occurs only in bulk or gravel soils, where there are natural pores where the resin can penetrate while it is in a liquid state.
3 thumb_up
Minaeva Milana· Oct. 26, 2021
And with what pressure does your material get into the ground?
10 thumb_up
replyReply
Aleksandr Efimchik (inzhener GROUNDTEK) Oct. 26, 2021
The material is submitted under pressure minimally sufficient so that the material passes through the hoses path from the storage capacity and to the injection point.GroundTek methods do not use pump pressure force, and use the chemical reaction force, therefore it is a secure method of solving geotechnical problems.
10 thumb_up
Sedov Vitalij· May 26, 2019
How to find out what will be the maximum drawdown of the foundation of the building?
2 thumb_up
replyReply
Aleksej Karpovich (inzhener GROUNDTEK) May 26, 2019
To do this, during the development period, the foundation for qualitative composition and mechanical properties are examined.Next are model calculations from geotechnical engineers in the presence of data on the properties of soils and the future structure.There are various methods of miscalculation of the regulatory building, but unfortunately 100% of accuracy they do not give.We have to deal with errors at all stages of implementing any project.
6 thumb_up
Troshin Jaroslav· Oct. 26, 2020
Tell me, is there a chance that after a sufficiently serious sediment, the primer base is stabilized by itself?
2 thumb_up
replyReply
Aleksandr Efimchik (inzhener GROUNDTEK) Oct. 26, 2020
If we speak purely about a chance, then he is always always.But are you ready to play in this kind of lottery when your safety is yours and your property on horseback?
9 thumb_up
Polikarpova Marija· Oct. 26, 2019
Tell.There was a sediment in the first two years, and at the moment it seemed to stop.Is it possible to calculate continue in the future and raise the house at the initial place?
5 thumb_up
replyReply
Aleksandr Sinchenko (inzhener GROUNDTEK) Oct. 26, 2019
You can calculate according to existing methods, but they all carry the error.Therefore, it is possible to speak only about the assessment of the likelihood and take action for its maximum decrease.But to start, in any case, it is standing with examination of structures and bases, at least minimally necessary for modeling and prediction of the behavior of structures.
3 thumb_up
Gerasimov Leonid· Oct. 26, 2019
And from your practice ... What reasons are prevalent?
7 thumb_up
replyReply
Evgenij Novitskij (inzhener GROUNDTEK) Oct. 26, 2019
70-80 percent is a foundation drawdown.The rest is purely internal problems of designs and stresses in nodes.
6 thumb_up
Zav'jalova Alena· Dec. 27, 2021
Or maybe if there is such a situation that one side of the building will see first, and then another and everything is leveled?
1 thumb_up
replyReply
Aleksandr Efimchik (inzhener GROUNDTEK) Dec. 27, 2021
If we broke down and ascertained one part of the building, then the second is because it remained in place, which together they no longer work.And only artificial interference in the form of repair and restoration work can already bring together.
9 thumb_up
Nefedova Alena· June 26, 2020
Is it true that the house is cracking only if it is in inhomogeneous soils?If the soil is weak but the same, then the house will not pull out?
6 thumb_up
replyReply
Aleksandr Efimchik (inzhener GROUNDTEK) June 26, 2020
Everything is relative.For some loads, weak, for others, is sufficient.Specifically, your need to be found separately taking into account the actual data.Therefore, only the report after the examination can be answered correctly to your question.
4 thumb_up
Sal'nikova Alla· May 26, 2021
And if the house went through the house as a result of the construction of a neighboring house, is it possible to hang up the cost of a neighbor?
7 thumb_up
replyReply
Aleksej Karpovich (inzhener GROUNDTEK) May 26, 2021
Establishing causal relationships The task of the forensic examination.This is possible, but not guaranteed.
1 thumb_up
Molchanova Anzhelika· June 27, 2020
How to calculate how much your material is needed to stabilize the soil 1000 m2
6 thumb_up
replyReply
Evgenij Novitskij (inzhener GROUNDTEK) June 27, 2020
Soil is not measured in m2.Therefore, please contact office staff and explain the details of your request.
3 thumb_up
Majorova Milana· April 28, 2019
Is there any alternatives?
9 thumb_up
replyReply
Evgenij Novitskij (inzhener GROUNDTEK) April 28, 2019
There are always alternatives ... For example, do nothing.The question is always in goaling.
8 thumb_up
Pankratova Alena· July 27, 2020
And if a low brand of the basement body is revealed in the survey process, what to do in such cases?
10 thumb_up
replyReply
Aleksandr Sinchenko (inzhener GROUNDTEK) July 27, 2020
Take measures to restore the required characteristics of the building element.That is, turn off this element or plot from work or compensate
4 thumb_up
Vlasov Vitalij· Aug. 26, 2020
Good afternoon.
Suppose after the surveys conducted, some zones were revealed with a weak basis.Do I need to work in this case using your material around the perimeter of all at home or only in those zones weakened?
8 thumb_up
replyReply
Aleksej Karpovich (inzhener GROUNDTEK) Aug. 26, 2020
Our engineers will offer different options depending on your criteria and requirements.Different decisions carry different warranty and financial obligations.
10 thumb_up
Zimin Anatolij· July 27, 2020
Tell me how do you spend the accurate calculation of the foundation.By geology?And how many months this calculation is relevant?
7 thumb_up
replyReply
Aleksandr Efimchik (inzhener GROUNDTEK) July 27, 2020
There are a number of methods for calculating precipitation.All of them are conducted by the company's engineers, as well as in addition, there is a software complex to help.Of course, geological and design data are taken as a base.Relevance depends on the situation and the dynamics of processes that occur on the object
9 thumb_up
Suslov Georgij· Aug. 26, 2019
Do weather conditions affect your work?Is it possible to perform work in the winter?
7 thumb_up
replyReply
Evgenij Novitskij (inzhener GROUNDTEK) Aug. 26, 2019
If the problem area lies outside the freezing zone, there are no restrictions for the project implementation.Up to wet ground conditions
6 thumb_up
Barsukov Ruslan· May 27, 2019
The drawdown occurred already during construction, stove, can you help?
3 thumb_up
replyReply
Evgenij Novitskij (inzhener GROUNDTEK) May 27, 2019
Yes, of course.Contact our office or order a call back.Let's help you and understand what is happening and finding a solution.
8 thumb_up
Zolotarev Georgij· May 26, 2021
Low reasons are indicated in the article ...
2 thumb_up
replyReply
Aleksandr Efimchik (inzhener GROUNDTEK) May 26, 2021
The article is superficial.More reasons are described on pages with specific services.
3 thumb_up
Terent'eva Svetlana· Aug. 27, 2021
Can your experts before construction explore the soil in advance so that in the future to completely eliminate the foundation drawing?
9 thumb_up
replyReply
Aleksandr Sinchenko (inzhener GROUNDTEK) Aug. 27, 2021
Carry out the sensing of soils, of course, we can
2 thumb_up
Sviridov Leonid· Sept. 26, 2021
And if this is such a problem, in summer, the soil is dry and very durable, and in the fall and spring is water and very soft, and at the same time it is clay, what to do in such conditions, all at home in the district danced.
2 thumb_up
replyReply
Evgenij Novitskij (inzhener GROUNDTEK) Sept. 26, 2021
In this case, it is necessary to carry out a "impregnation" of clay soils by a polymer, in order to squeeze the water from the pore and do not give her back to feed the base in the wet period
3 thumb_up
Sobolev Georgij· June 26, 2021
And from your practice ... When to wait for the consequences not shrinkage, namely the prepires of the building?
8 thumb_up
replyReply
Aleksandr Sinchenko (inzhener GROUNDTEK) June 26, 2021
In such a way, the shrinkage should occur in the first year after the start of operation of the building or structure (although of course depends on the land).After the shrinkage already comes the sediment ... and more often uneven ...
9 thumb_up
Suvorova Alla· Oct. 28, 2021
Good afternoon, the ribbon foundation burst, there was a sediment of its parts, how much really to raise it to its original position, 7 centimeters of precipitation?
10 thumb_up
replyReply
Aleksandr Sinchenko (inzhener GROUNDTEK) Oct. 28, 2021
In general, it is real, but only the survey will give concretpo in terms of cost and timing
2 thumb_up